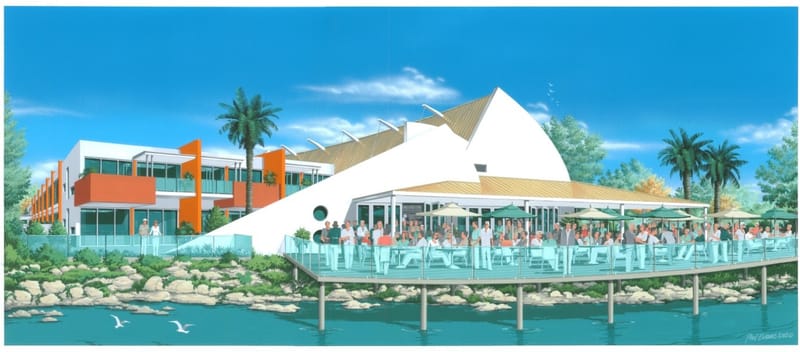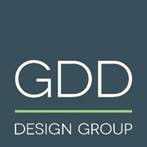Concept & Schematic Design

Through consultation, site visitation and interpreting client needs, GDD will adhere to your objectives, needs, wants and desires. Through communication with the Client we produce a concept design, which is further explored until we have fulfilled the brief. This ensure both the Client and team are moving forward together.
Concluding Concept Design, GDD proceed to Schematic Design, whereby we begin to prepare drawings and other relevant documents to be submitted to the local authority for Development Approval. This process deals with aspects such as; proposed use of the building, plot ratio, setbacks, parking, height, overshadowing and other aspects which may affect the surrounding environment. GDD work with Authorities and Client to successfully achieve approval to enable the project to progress to the next stage.
